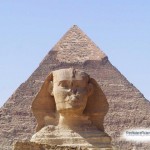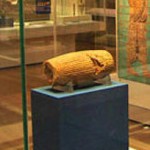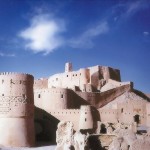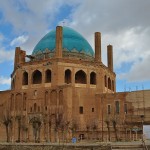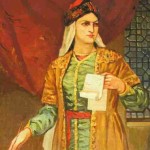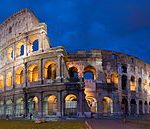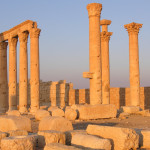By Dr. Kaveh Farrokh
The article “Ruins of majestic historical gateway unearthed near Persepolis” by Afshin Majlesi was published in the Tehran Times on February 8, 2021. Kindly note that the article below has been slightly edited with (excepting one image) all images and accompanying captions not having appeared in the original Tehran Times posting.
Readers interested in this topic are also encouraged to consult the following:
-
- Farrokh, K., & Farhid, T. (1396/2018).[استوانه کوروش بزرگ و اسناد “دیگر” در بابل, مصر و ستون سنگی یادبود خانتوس] “Other” Cylinders and Records before and after Cyrus the Great: Kelar, Babylon, Egypt and Xanthus. Studies in Honor of Professor Jalal Khaleghi Motlagh (ed. F. Aslani & M. Pourtaghi), Tehran: Morvarid Publications, pp.379-394. (download full article from Academia.edu)
====================================================================
The ruins of a majestic historical gateway, built upon the order of Cyrus the Great, who was the founder of the mighty Achaemenid Empire (ca. 550 – 330 BC), have been unearthed near the UNESCO-registered Persepolis in southern Iran, as noted by Iranian researchers.
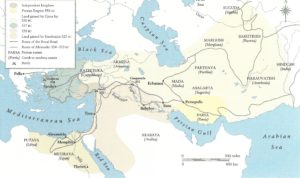 Map of the Achaemenid Empire drafted by Kaveh Farrokh on page 87 (2007) for the book Shadows in the Desert: Ancient Persia at War-Персы: Армия великих царей-سایههای صحرا-: Supervised by a joint mission of Iranian and Italian archaeologists and cultural heritage experts, the dig uncovered vestiges of a massive gateway measuring 30 by 40 meters with a height of approximately 12 meters.
Map of the Achaemenid Empire drafted by Kaveh Farrokh on page 87 (2007) for the book Shadows in the Desert: Ancient Persia at War-Персы: Армия великих царей-سایههای صحرا-: Supervised by a joint mission of Iranian and Italian archaeologists and cultural heritage experts, the dig uncovered vestiges of a massive gateway measuring 30 by 40 meters with a height of approximately 12 meters.
They (archaeologists) succeeded in proving that Cyrus had ordered the construction of the gateway near Persepolis in Tall-e-Ajori and that this magnificent gateway had been put into operation during the reign of his son Cambyses. As quoted by IRNA senior Iranian archaeologist Alireza Askari-Charoudi stated: “The building had a corridor in the center, which was in form of a rectangular room measuring eight by twelve meters, and inside this central room, there were four living chairs. And the central corridor opened on both sides to the Achaemenid campus…”
The discovery was made during the tenth excavation season jointly supervised by the Italian archaeologist Pierfrancesco Callieri from the University of Bologna, and his Iranian counterpart Askari-Charoudi from the University of Shiraz. The first season was held in the Iranian calendar year 1390 (2011). As noted by Askari-Charoudi: “The gateway is made of [brick and] clay materials and the whole exterior has been decorated with painted bricks. The lower parts and the plinth of the walls are decorated with [themes of] lotus flowers, the body, and facade of the walls are embellished with various colored panels of mythical animals, symbols, and belief symbols of ancient Iranians, Elamites and Mesopotamians. More importantly, the central room bears inscriptions in Babylonian and Elamite (cuneiforms).”
As noted by Askari-Charoudi in reference to the age of the monument:
“ The sum of written documents, building materials, motifs used to decorate the facade of the building, the Carbon 14 (C-14) dating method, and some other evidence reveal that this structure was built after 539 BC in honor of the conquest of Babylon by Cyrus the Great.”
The empire, founded by the Persian kings Cyrus and Darius, stretched from the Balkans to Central Asia at its peak . It was the first state model based on diversity and tolerance of different cultures and religions.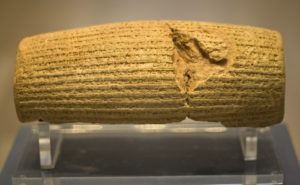
The Cyrus Cylinder housed at the British Museum (Picture Source: Angelina Perri Birney). For more see here …
Once Cyrus and his army entered the city of Babylonian, they did not burn it to the ground (as usually happened with conquered cities at this period) but he freed the population from forced labor obligations, sent back to various shrines statues of gods, and allowed the people who had been brought to Babylon by the Babylonian kings to return to their homes. By this act, he was effectively allowing people to pursue unmolested their own religious practices.
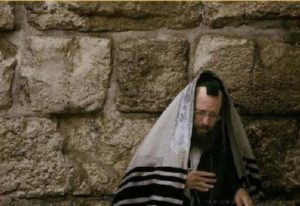 The West Wall in Jerusalem. After his conquest of Babylon, Cyrus allowed the Jewish captives to return to Israel and rebuild the Hebrew temple. It is believed that approximately 40,000 did permanently return to Israel. For more see here …
The West Wall in Jerusalem. After his conquest of Babylon, Cyrus allowed the Jewish captives to return to Israel and rebuild the Hebrew temple. It is believed that approximately 40,000 did permanently return to Israel. For more see here …
The royal city of Persepolis ranks among the archaeological sites which have no equivalent, considering its unique architecture, urban planning, construction technology, and art. Persepolis, also known as Takht-e Jamshid, whose magnificent ruins rest at the foot of Kuh-e Rahmat (Mountain of Mercy), was the ceremonial capital of the Achaemenids. It is situated 60 kilometers northeast of the city of Shiraz in Fars province.
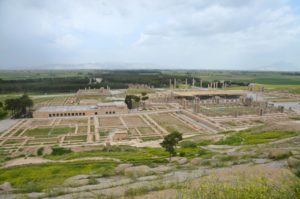 A general view of Persepolis (Courtesy of: Following Hadrian Photography). For more see … Persepolis: A Comprehensive Photographic Overview …
A general view of Persepolis (Courtesy of: Following Hadrian Photography). For more see … Persepolis: A Comprehensive Photographic Overview …
The city was burnt by Alexander the Great in 330 BC apparently as revenge to the Persians because it seems the Persian King Xerxes had burnt the Greek City of Athens around 150 years earlier.
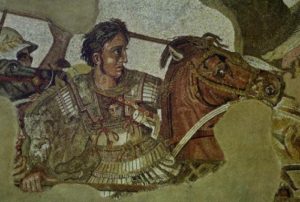 Alexander (356-323 BC) held a deep respect and profound admiration for Cyrus the Great. He assumed the mantle of “the world hero” from Cyrus and attempted to fuse the Iranians and the Greeks into a single and unified realm. For more see here …
Alexander (356-323 BC) held a deep respect and profound admiration for Cyrus the Great. He assumed the mantle of “the world hero” from Cyrus and attempted to fuse the Iranians and the Greeks into a single and unified realm. For more see here …
The city’s immense terrace was begun about 518 BC by Darius the Great, the Achaemenid king. On this terrace, successive kings erected a series of architecturally stunning palatial buildings, among them the massive Apadana palace and the Throne Hall (“Hundred-Column Hall”). This 13-ha ensemble of majestic approaches, monumental stairways, throne rooms (Apadana), reception rooms, and dependencies is classified among the world’s greatest archaeological sites.
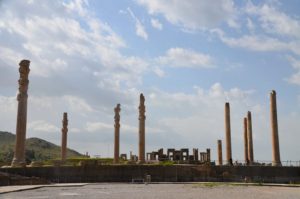 The Apadana, the largest and most magnificent building of Persepolis located on the western side of the platform. It was begun by Darius and finished by Xerxes, and was used mainly for great receptions by the kings (Courtesy of: Following Hadrian Photography). For more see … Persepolis: A Comprehensive Photographic Overview …
The Apadana, the largest and most magnificent building of Persepolis located on the western side of the platform. It was begun by Darius and finished by Xerxes, and was used mainly for great receptions by the kings (Courtesy of: Following Hadrian Photography). For more see … Persepolis: A Comprehensive Photographic Overview …
Persepolis was the seat of the government of the Achaemenid empire, though it was designed primarily to be a showplace and spectacular center for the receptions and festivals of the kings and their empire.
The site is marked by a large terrace with its east side abutting the Kuh-e Rahmat (“Mount of Mercy”). The other three sides are formed by a retaining wall, varying in height with the slope of the ground from 13 to 41 feet (4 to 12 meters); on the west side, a magnificent double stair in two flights of 111 short stone steps leads to the top. On the terrace are the ruins of several colossal buildings, all constructed of a dark gray stone (often polished to a marble-like surface) from the adjacent mountain.
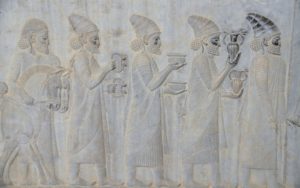 Relief on the southern wall of the east stairway of the Apadana depicting Lydians who offer vases, cups and bracelets and a chariot drawn by horses (Courtesy of: Following Hadrian Photography). Comment by Kavehfarrokh.com: The late Paul Kriwaczek (1937-2011) however had suggested that the above figures may in fact have been “… Hebrews from Babylon” (in “In Search of Zarathustra: The First prophet and the ideas that Changed the World”, London: Weidenfeld & Nicolson, 2002, description of top figure alongside page 117) … For more see … Persepolis: A Comprehensive Photographic Overview …
Relief on the southern wall of the east stairway of the Apadana depicting Lydians who offer vases, cups and bracelets and a chariot drawn by horses (Courtesy of: Following Hadrian Photography). Comment by Kavehfarrokh.com: The late Paul Kriwaczek (1937-2011) however had suggested that the above figures may in fact have been “… Hebrews from Babylon” (in “In Search of Zarathustra: The First prophet and the ideas that Changed the World”, London: Weidenfeld & Nicolson, 2002, description of top figure alongside page 117) … For more see … Persepolis: A Comprehensive Photographic Overview …
According to Britannica, the stone was cut with the utmost precision into blocks of great size, which were laid without mortar; many of them are still in place. Especially striking are the huge columns, 13 of which still stand in the audience hall of Darius I (the Great; reigned 522–486 BC), known as the apadana, the name given to a similar hall built by Darius at Susa. There are two more columns still standing in the entrance hall of the Gate of Xerxes, and a third has been assembled there from its broken pieces.
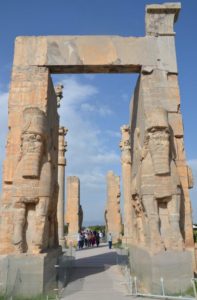 The east side of the Gate of All Nations also known as the Gate of Xerxes which was was protected by two massive winged bulls with human heads called lamasssus (Courtesy of: Following Hadrian Photography). For more see … Persepolis: A Comprehensive Photographic Overview …
The east side of the Gate of All Nations also known as the Gate of Xerxes which was was protected by two massive winged bulls with human heads called lamasssus (Courtesy of: Following Hadrian Photography). For more see … Persepolis: A Comprehensive Photographic Overview …
In 1933 two sets of gold and silver plates recording in the three forms of cuneiform—ancient Persian, Elamite, and Babylonian—the boundaries of the Persian empire were discovered in the foundations of Darius’s hall of audience. Several inscriptions, cut in stone, of Darius I, Xerxes I, and Artaxerxes III indicate to which monarch the various buildings were attributed.
The oldest of these on the south retaining wall gives Darius’s famous prayer for his people:
“God protect this country from foe, famine, and falsehood.”
There are numerous reliefs of Persian, Median, and Elamite officials, and 23 scenes separated by cypress trees depict representatives from the remote parts of the empire who, led by a Persian or a Mede, made appropriate offerings to the king at the national festival of the vernal equinox.
Related posts:
https://www.kavehfarrokh.com/news/ruins-of-gateway-unearthed-near-persepolis/



